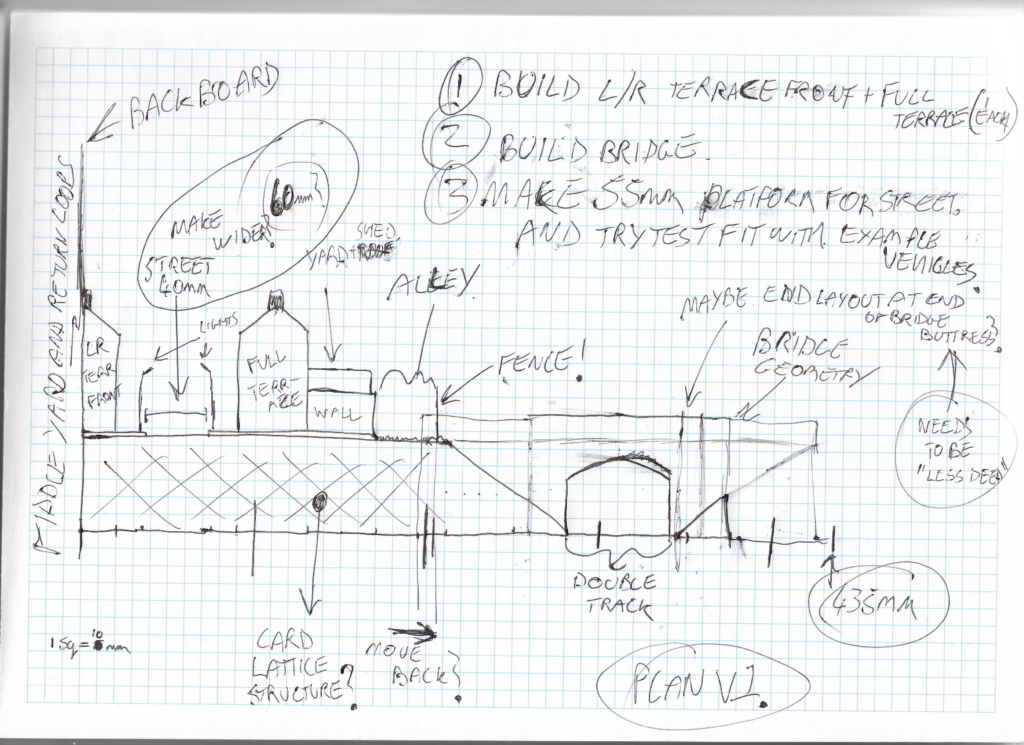So, I’ve been planning another model railway.

That is a cross-section of the scenic area, which will represent a terraced street in a northern town, backing on to a railway line.
I grew up near somewhere like that, but in the north, we all did.
So…
It is going to be a double-tracked mixed traffic line (even though the actual place I have in mind was a single-track goods only line) in a cutting, bounded at one end by a tunnel exit under and industrial building, and the other end will go under some shops. There will be a bridge in the middle.
Because I don’t have the patience, or woodworking skills, to make a baseboard, it will be build on a 1981×762 door from Wickes. I bought one years ago, and I’ve been using it as a work bench top.
The buildings will be mainly Metcalfe PN174 and PN103 kits, with a smattering of others, and some scratch-builds for variety.
Functionally it will be a double-track loop, each track having two concealed storage loops, in the fiddle yard. The two loops will be electrically separate.
Something like this:
That isn’t exactly what I’ll make, as I need to work out how far from the front of the base the track has to be. Also, that is all PECO Setrack N Gauge geometry, and in the scenic area I intend the track spacing to be more realistic.
Being DCC, that will allow be to run a variety of three trains in each direction.
The scenic area is looking to be ablout 140x50cm. But that might change.
More to follow.
